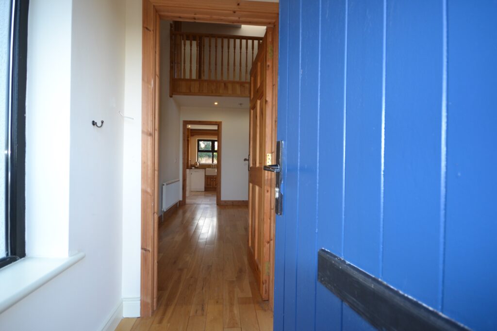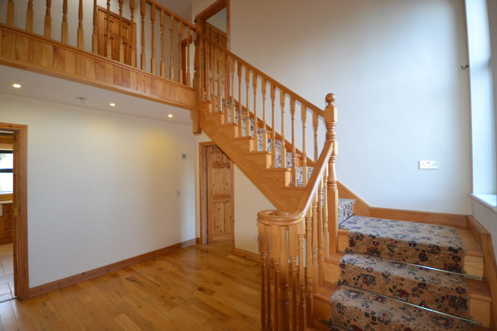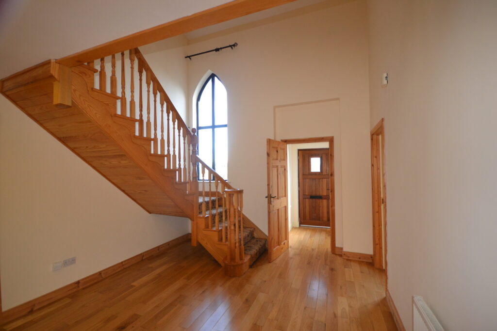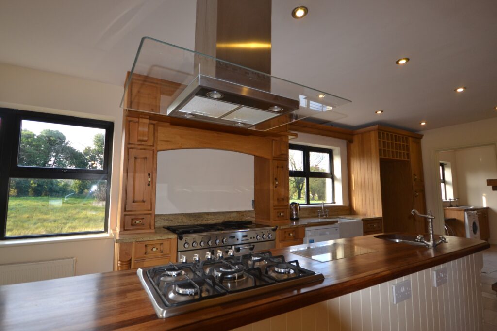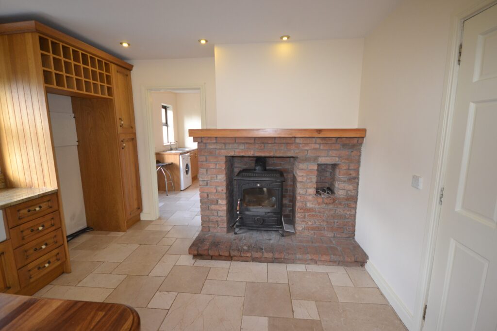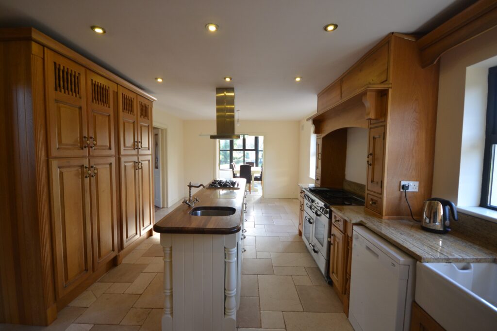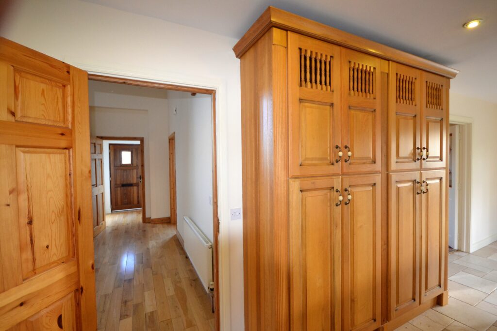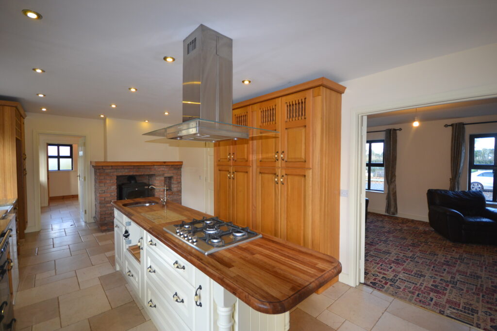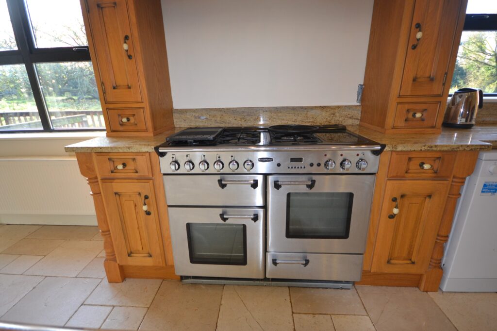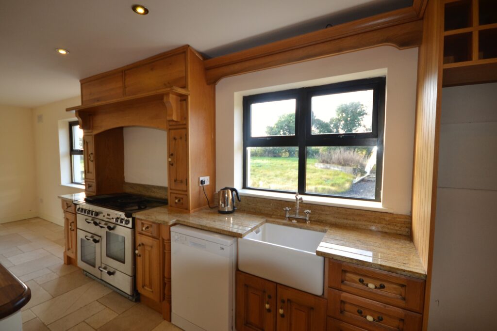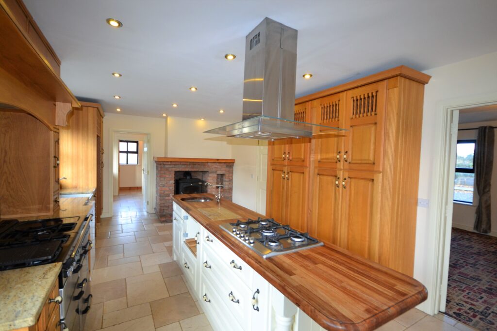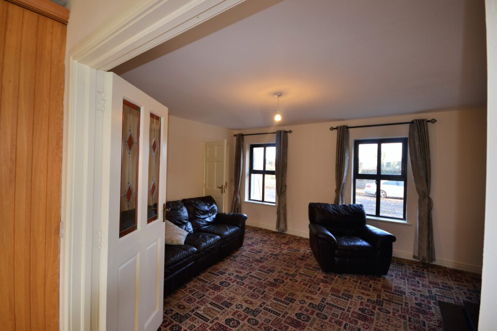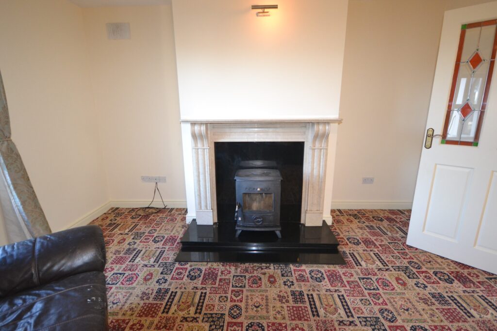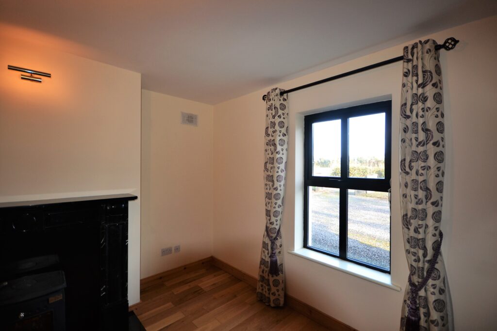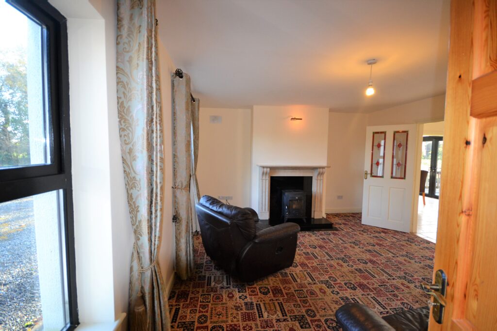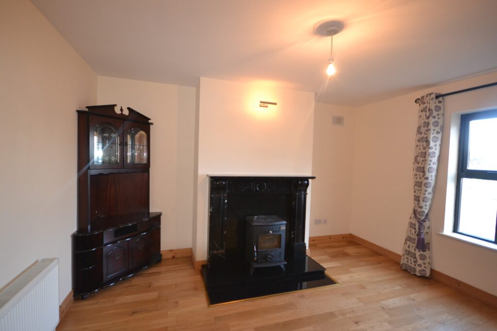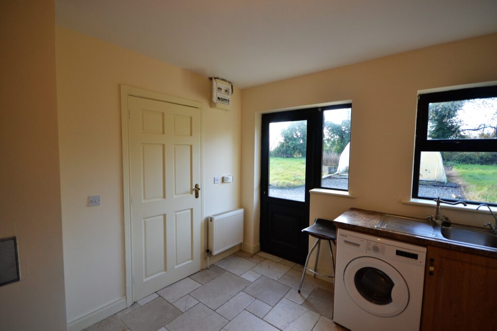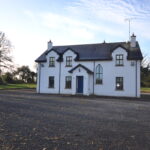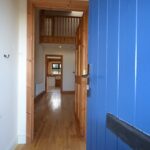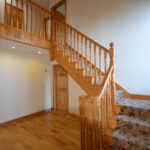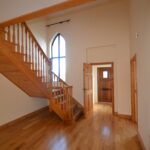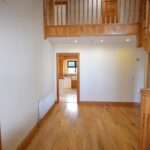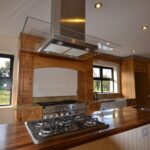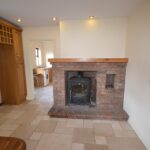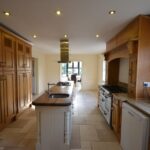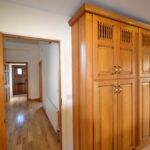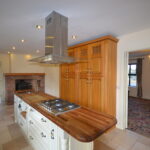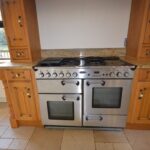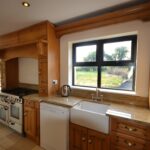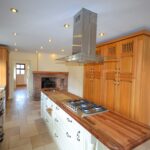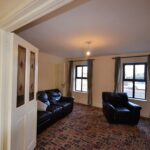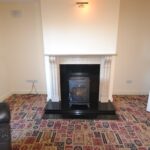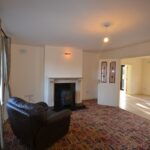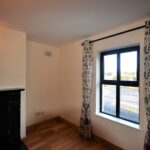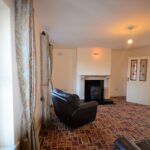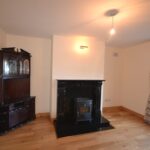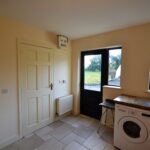Sold! Clonmorrill, Delvin, Co Westmeath €299,950
Clonmorrill, Delvin, Co Westmeath Web Reference: PROP6104Gallery
DNG Duncan are really pleased to bring this stunning 4 bedroom family home, standing on approximately a 0.8 acre site to the market. Nestled in a quiet cul de sac surrounded by beautiful countryside views. Located close to the village of Delvin, 20 min drive to Mullingar and 12 mins to Athboy.
This property is finished to a very high standard and has all the requirements of very comfortable, modern family living.
The ground floor consists of a large entrance hall with a solid oak staircase, arch window which gives plenty of natural light. The hall leads to a family sitting room, solid fuel stove. To the right we have a living room also with a solid fuel stove, both front aspect. Leading on you enter into a bright and spacious kitchen, tiled flooring, ample amount of units, island with electric points, granite worktops, Range master cooker and belfast sink, double doors to a dining room or sunroom. A well laid out utility with rear access and plenty of storage with a guest WC and shower.
This property is superb value and early viewing is advised.
Porch (3’11” x 3’1″) Solid Oak flooring
Hall (13’6″ X 11’5″) Solid Oak flooring, Solid Oak stairs Feature arch window allowing plenty of light
Kitchen/Dining room (22’0″ x 11′ 5″) Tiled Floor, Recess lighting, Beautiful fitted oak kitchen, Range Master cooker, island with Belfast sink, Feature red brick Fireplace with Solid fuel boiler stove, Double doors to living room and dining room
Utility (9’8″ x 9’7″) Tiled floor, Fitted units, Access to rear
Toilet (9’0″ x 3’8″) Tiled floor, Triton electric shower, heated towel rail.
Sitting room (12’0″ x 12’0″) Carpet, Solid Oak floor, Black marble fireplace with solid fuel stove
Lining room (15’9″ x 13’7″) Carpet, Solid fuel stove
Dining room (9’0″ x 9’3″) Tiled Floor, Double doors to kitchen, Patio doors to decking area
Landing (16’9″ x 11’6″) Carpet, Walk in Hot press, Large velux window
Master Bedroom (13’0″ x 12’5″) Carpet
Walk in wardrobe (3’6″ X 3’5″)
En-suite (5’5″ x 3’5″) Tiled floor, heated towel rail, shower unit with power shower
Bedroom 2 (12’0″ x 11’0″) Carpet
En suite (4’8″ x 2’8″) Tiled Floor & Electric power shower
Bedroom 3 (11’0″ x 13’0″) Carpet, Double room
Bedroom 4 (12’10” x 11’8″) Carpet, Double room
Bathroom (8’2″ x 8’2″) Tiled floor, Heated towel rail, Free standing bath
![]()
Call 044 9348384 to book a viewing.
Features
- BBQ and patio area
- Close to all amenities
- Double glazed windows
- Excellent condition and decor throughout
- Family home
- Less than 1hr drive to Dublin
- Oil fired central heating
- Quiet location
- Solid fuel stove





