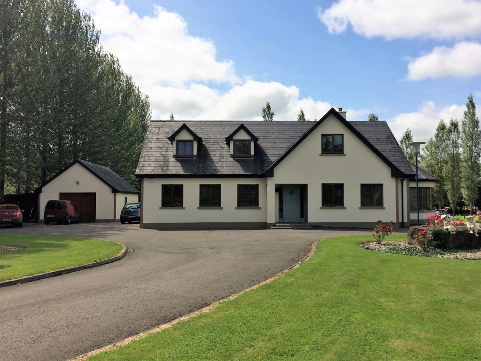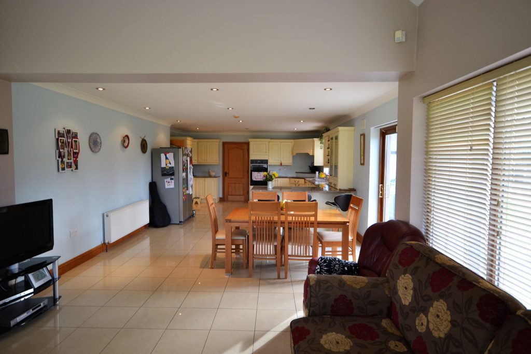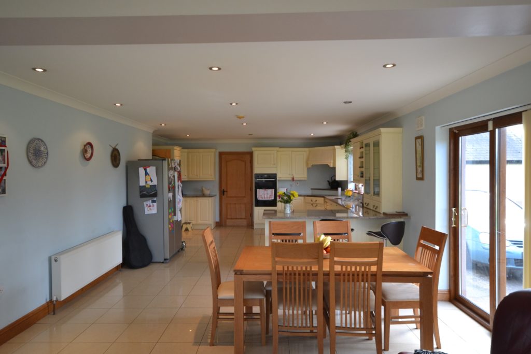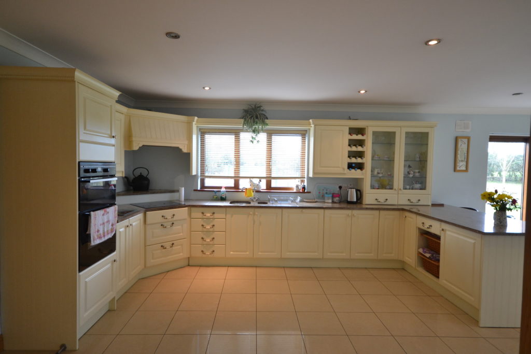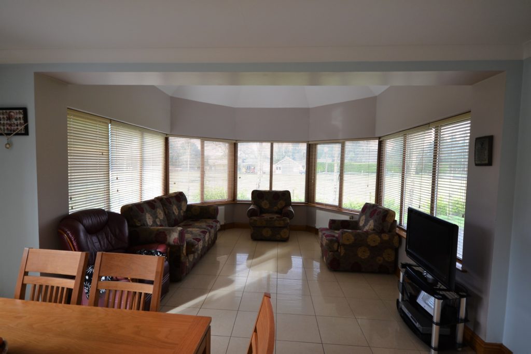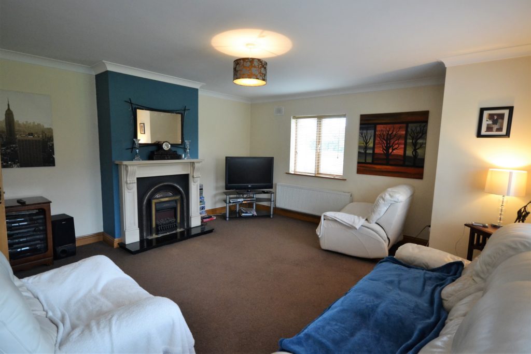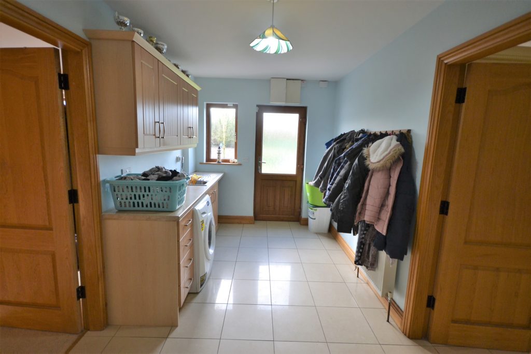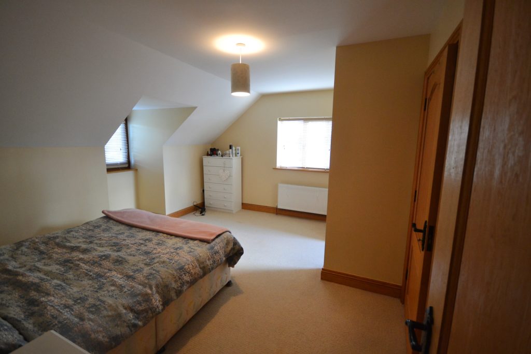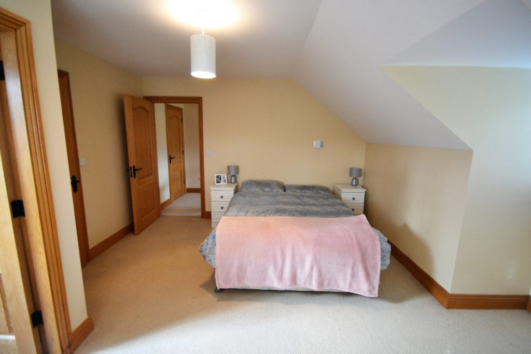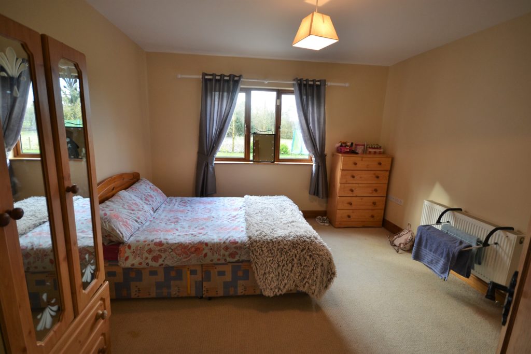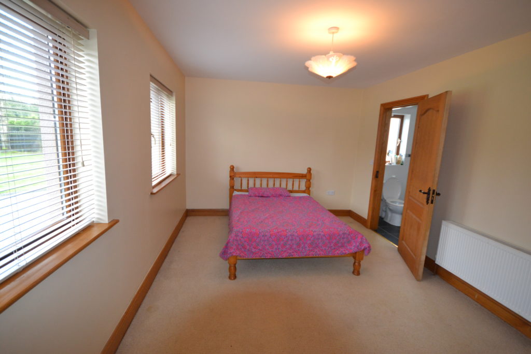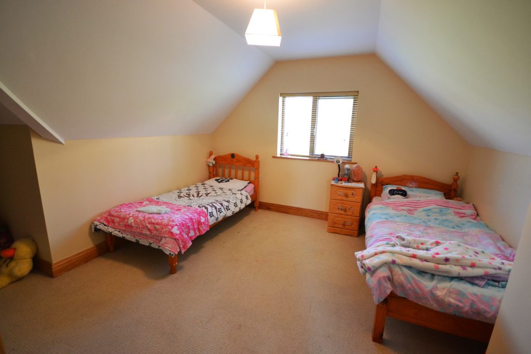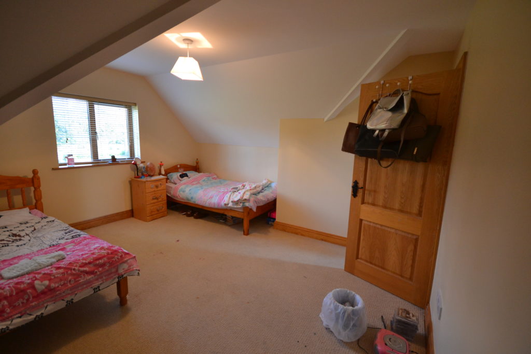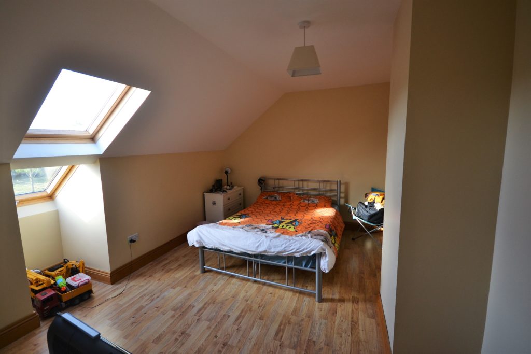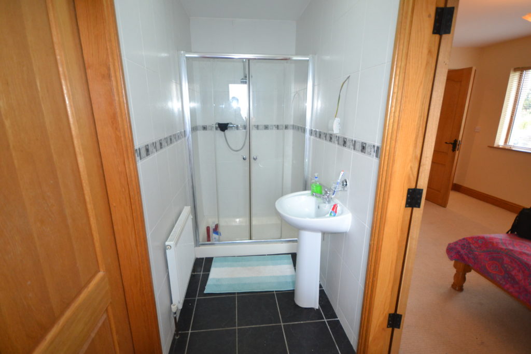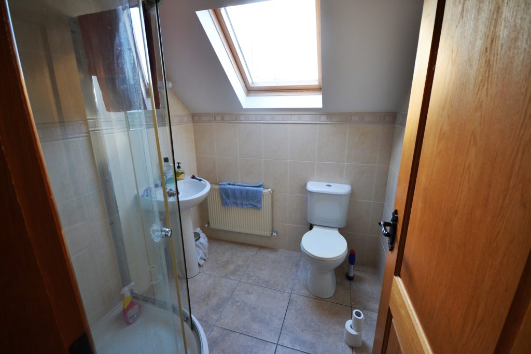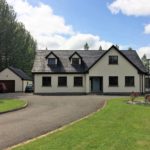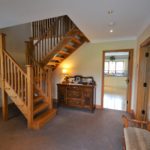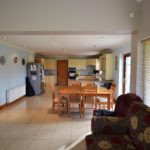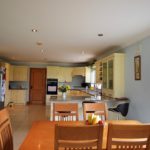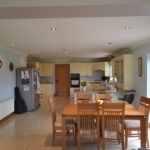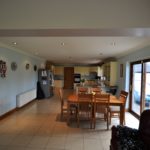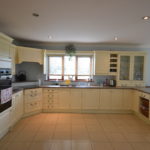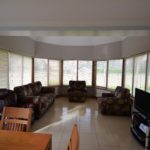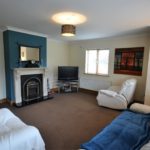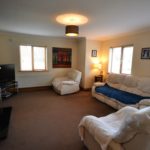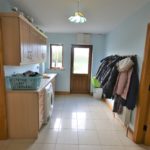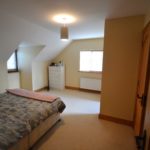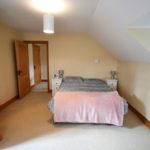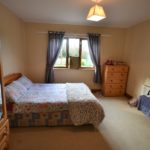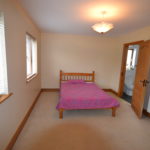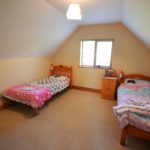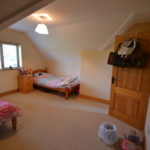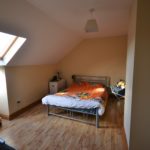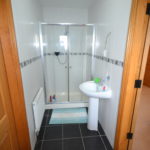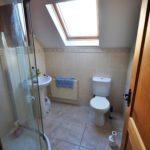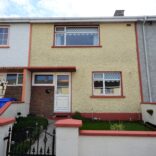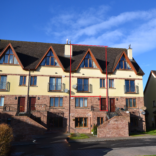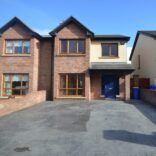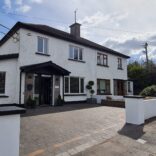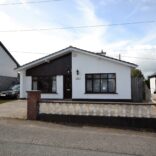Sold! Knockdrin, Mullingar, Co Westmeath N91 RT9Y €374,950
Web Reference: PROP5603Gallery
Well presented spacious five bedroom home sitting on c.1.2 acre site with fantastic views of the surrounding countryside. The property is accessed via a fully tarmacked private tree lined avenue. This house is presented in superb condition with many features including oil fired central heating, PVC double glazed windows and doors, within 6 mins of Mullingar Town which offers an excellent selection of primary and post primary schools, shops, pubs, clubs, leisure facilities and the train station which has an excellent service to and from Dublin.
The ground floor accommodation consists of a spacious main entrance hallway with timber open staircase and carpeted floor. Sitting room with carpeted floor, open fireplace, TV point with double aspect windows. Impressive fully fitted kitchen and dining area with recessed lighting, granite worktops, tiled splashback, tiled floor and additional electric cooker and hob. This leads in to a specious conservatory. Utility area with tiled flooring and plumbed for washer/dryer, additional storage units, access to rear garden. Off the dining area there are double patio doors to the patio outside with a pull out awning. Two bedrooms are located on this floor also. A large detached garage is situated to the side of the house.
The first floor contains a spacious landing area with large windows allowing loads of natural light and concrete floors. three spacious bedrooms one has a tiled en suite.
This is a well designed and spacious home. Suitable for modern family living.
Hall (3.5m x 4.2m) Carpet
Kitchen (8m x 4.8m) Granite worktop, Tiled floor, Coved ceiling, Double fan oven, Recessed lighting
Conservatory (3.9m x 3.55m) Tiled floor, Blinds, Elevated ceiling
Utility (4.8m x 2.3m) Tiled floor, Sink and units
Sitting room (4.7m x 5.2m) Carpet, Blinds, Coved ceiling, Sandstone granite surround, Double aspect
Bedroom 1 (3.2m x 4.6m) Blinds, Carpet
En Suite (1.3m x 3.5m) Tiled floor to ceiling, Electric shower
Bedroom 2 (36.m x 3.8m) Carpet, Curtains, Jack & Jill ensuite
Bedroom 3 (3.8m x 4.5m) Carpet, Blinds
En Suite (1.8m x 3.7m) Tiled floor
Walk in Wardrobe (1.3m x 2.5m)
Bedroom 4 (4.3m x 3.2m) Wooden flooring. Velux window
Main Bathroom (2m x 3m) Tled floor, Velux window, Free standing bath
Bedroom 5 Double room, Carpet & Blinds
Early viewing is highly recommended to appreciate what this fine family home has to offer.
Features
- 1.2 Acre
- Built 2007
- Easy access to Dublin/Sligo motorway
- Great location
- Large detached garage
- Spacious home
- Well maintained home




