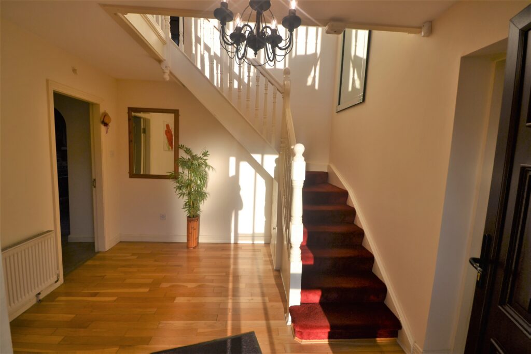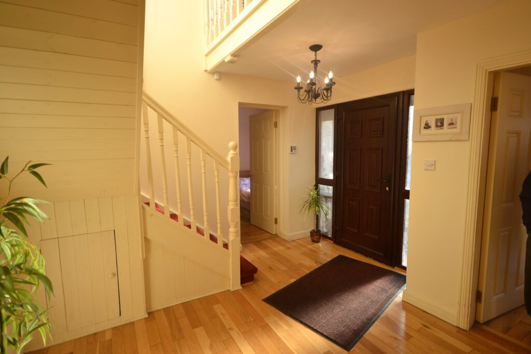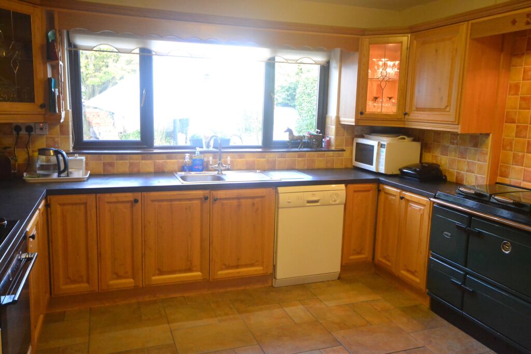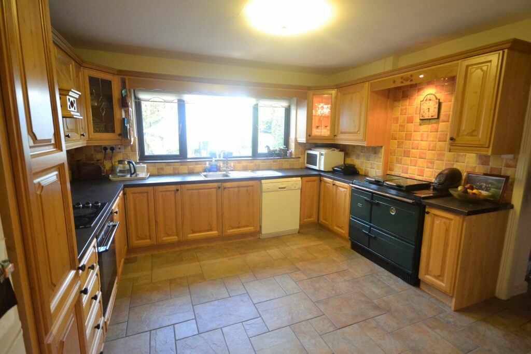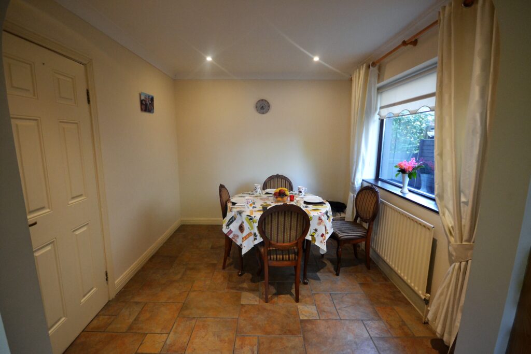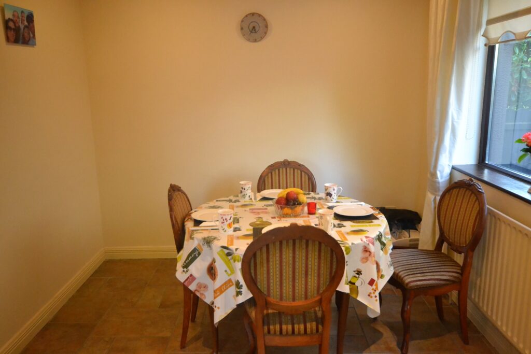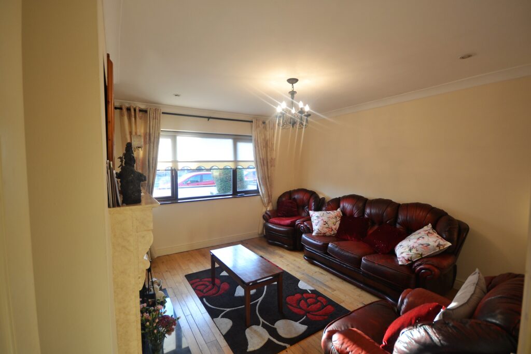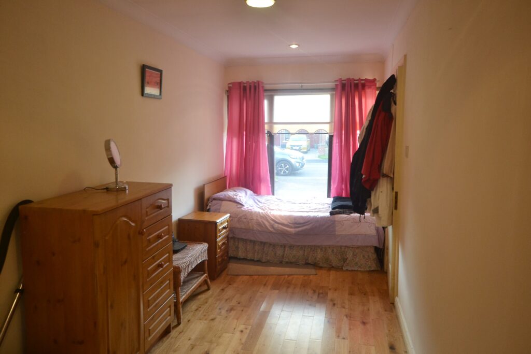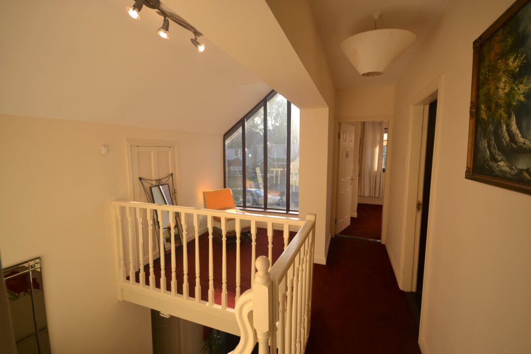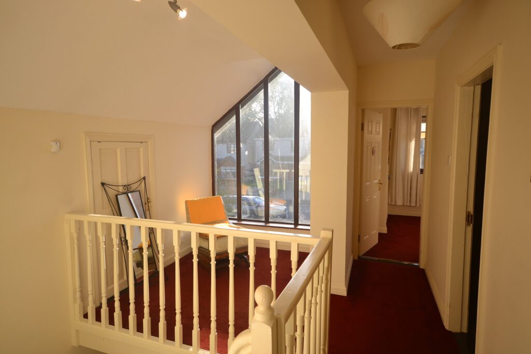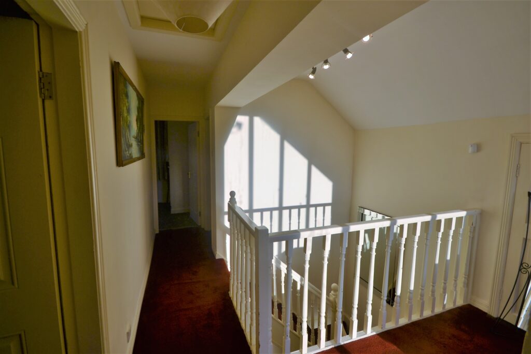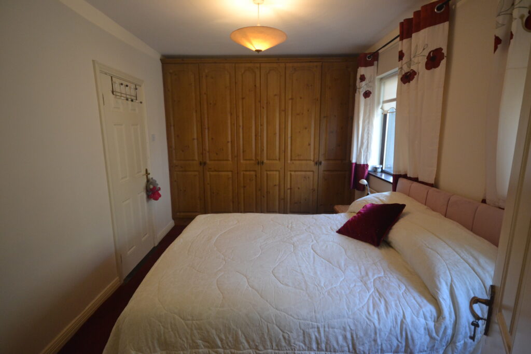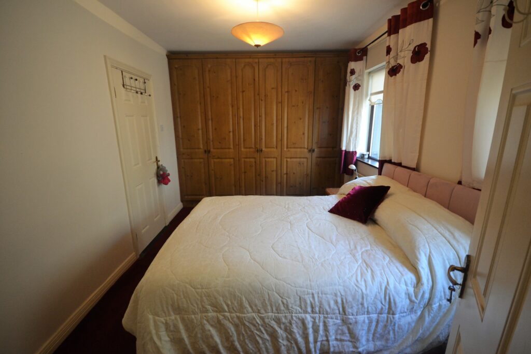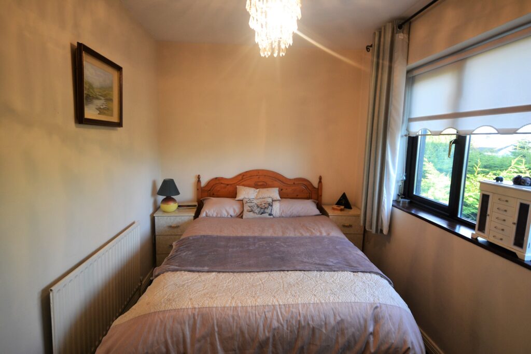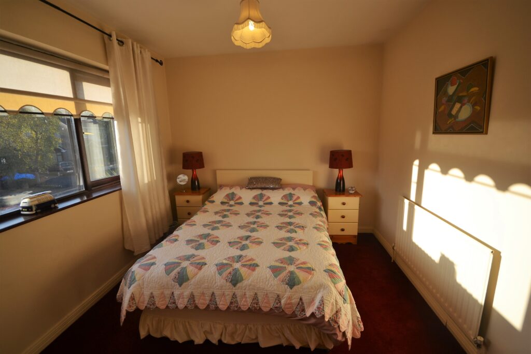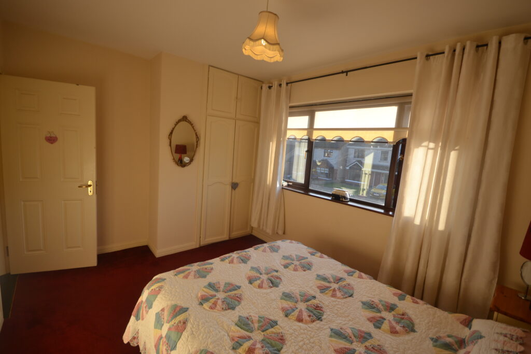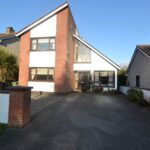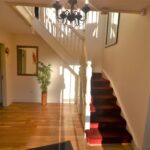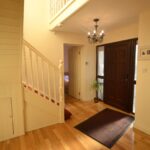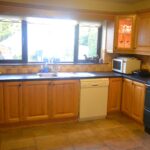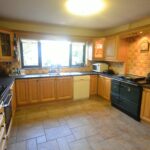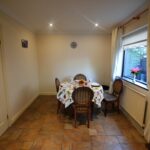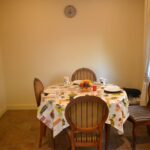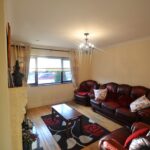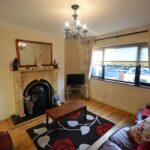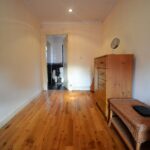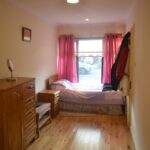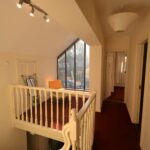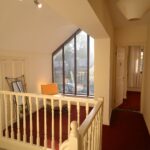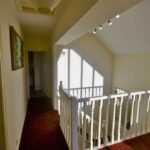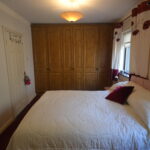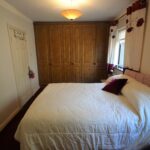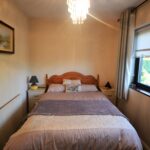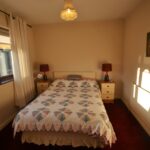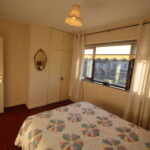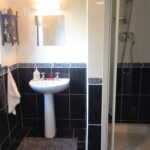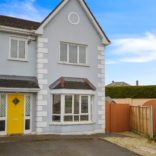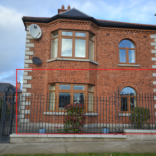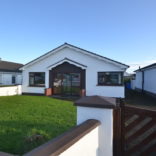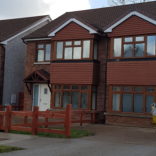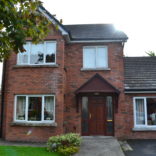Sold! 22 Willowbrook, Mullingar, Co Westmeath €254,950
Web Reference: PROP5998Gallery
This fine four bed family home is very well-presented with private and secure rear garden which is not overlooked. This house which offers all the ingredients for family living is nestled within a low-density, convenient, mature development, 10 mins walk of Mullingar town centre and within easy access to the C-link road. This immaculate property is a must see.
The spacious accommodation consists of a welcoming entrance hallway with oak floor leading to the bright and an elegant comfortable sitting room also with oak floor and open fireplace with marble surround. An impressive fully fitted kitchen with cooker/hob, Stanley oil fired range, tiled floor and splashback make this the center of this family home. A utility room plumbed for washing machine, tiled floor and storage also with access to the rear. Complementing this floor is a double bedroom with built in wardrobe and a tiled en suite.
The first floor comprises of a spacious landing area with a large window providing copious amount of natural light, three spacious and bright bedrooms with the master being ensuite. The main family fully tiled bathroom with three-piece suite completes the accommodation.
The exterior is well maintained with concrete driveway offering ample parking space.
Viewing is highly recommended to appreciate what this fine family home has to offer.
Entrance Hall (10ft x 10ft) Oak Flooring, Large, bright & spacious.
Kitchen/Dining (11ft x 12.3ft) Tiled floor, Stanley range, Cooker & hob
Sitting room (12.5ft x 13ft) Marble surround open fireplace,Oak floor, Large window
Utility (6.1ft x 9.2ft) Tiled floor, Plumbed
Downstairs Bathroom (6.11ft x 6ft) Tiled floor to ceiling
Bedroom 1/Playroom/Office (16ft x 7ft) Oak floor, Blinds & Curtains
Landing (16.2ft x 17.8ft x 2.9ft) Carpet, Large window, Bright & Spacious
Bedroom 2 (12.5ft x 9.6ft) Double room, Carpet, Built in Wardrobes
Bedroom 3 (12.3ft x 11ft) Double room, Carpet, Built in Wardrobes
Bedroom 4 (12.5ft x 7.8ft) Double room, Carpet, Built in Wardrobes
En Suite (3.3ft x 10ft) Tiled floor to ceiling, Electric Shower
Attic space (23ft x 5ft)
Garden Secure, private area with a timber and a block built shed.






