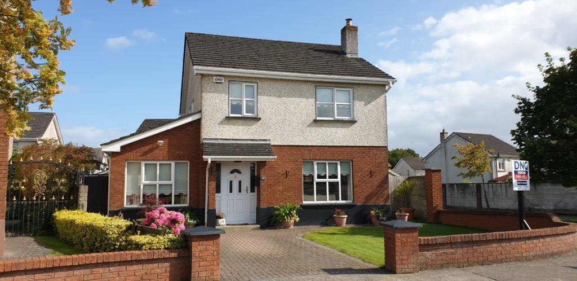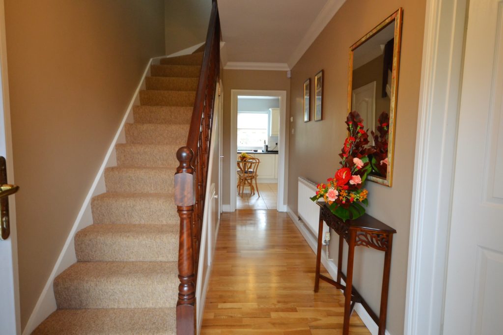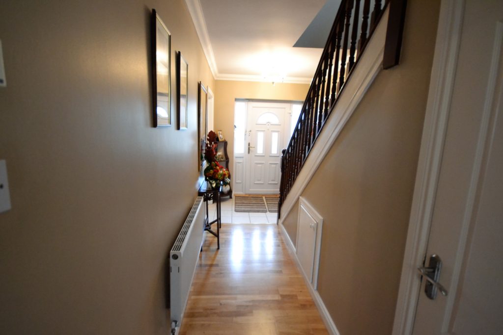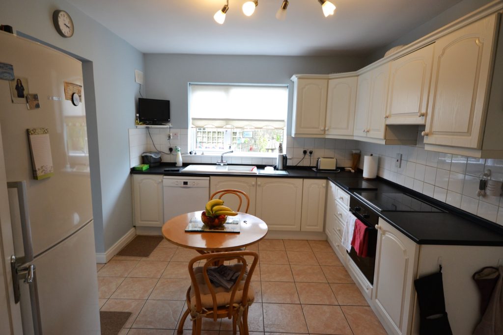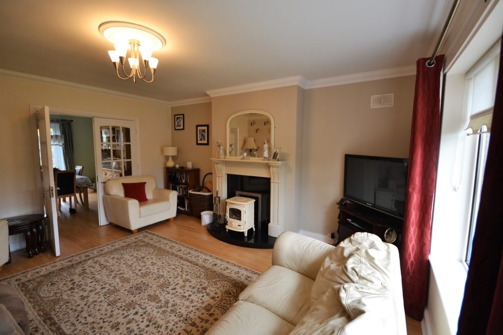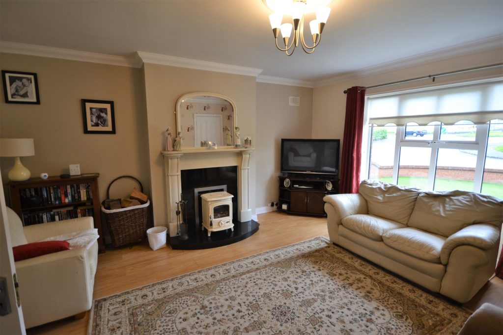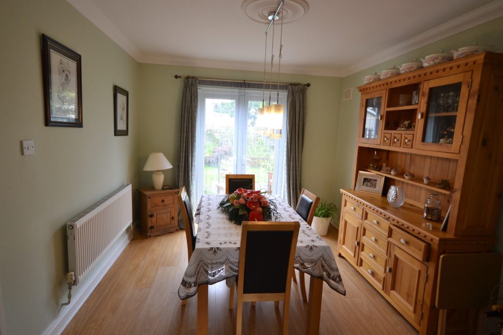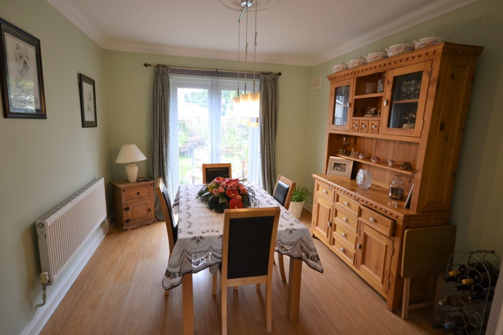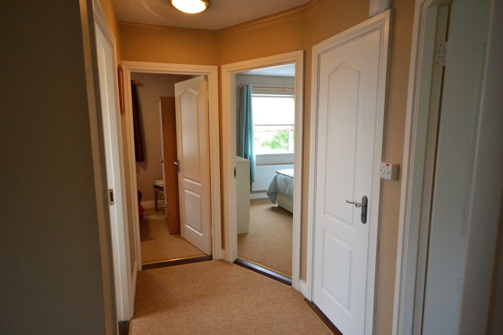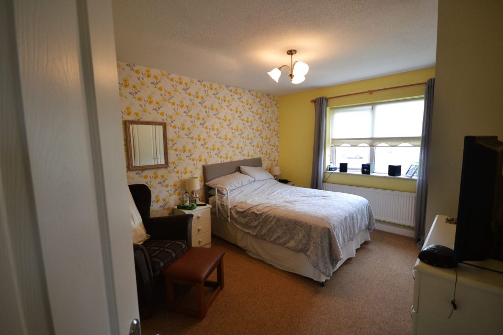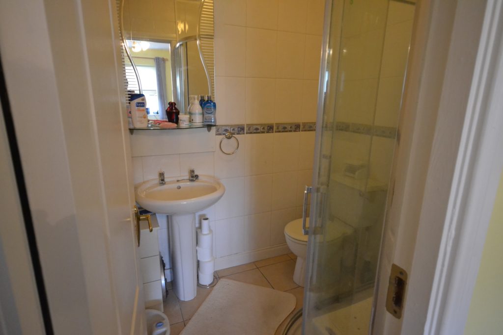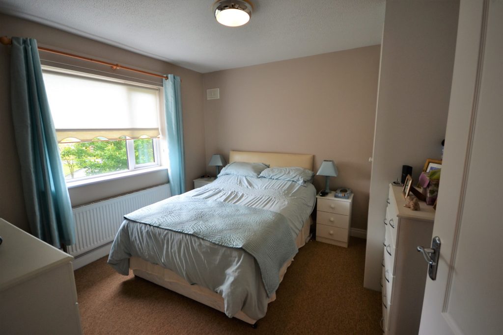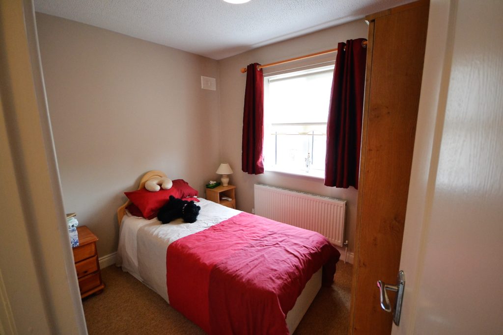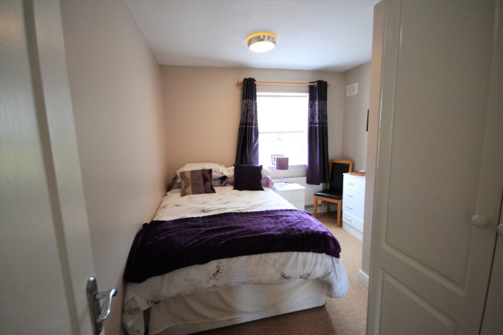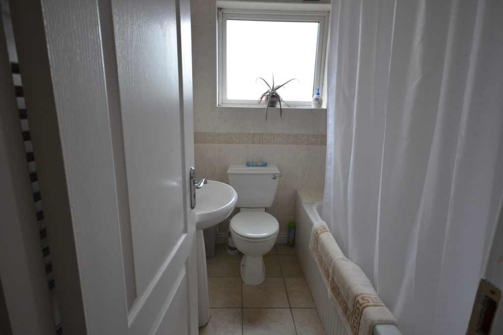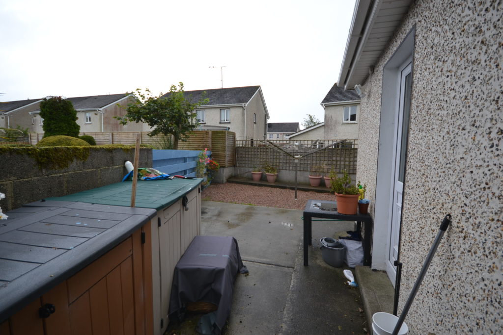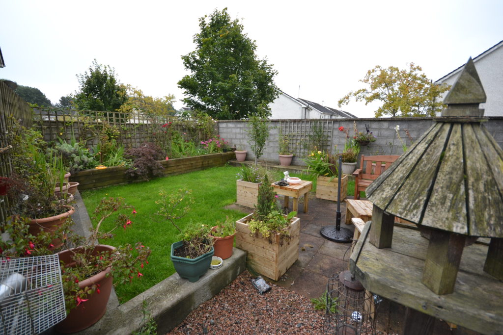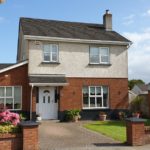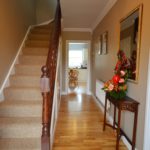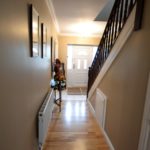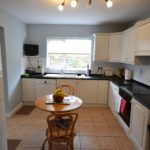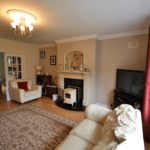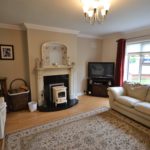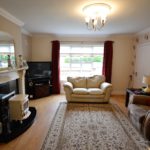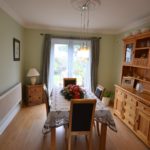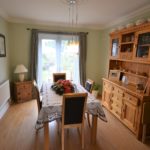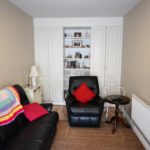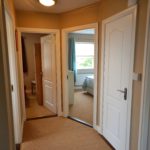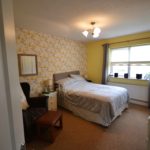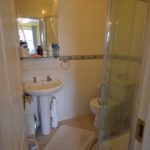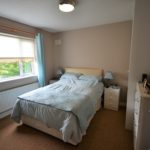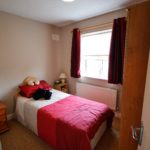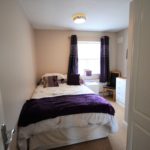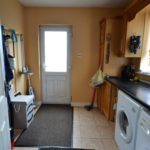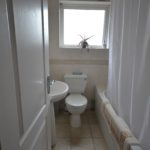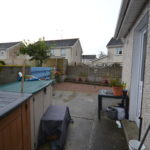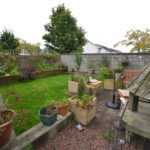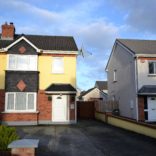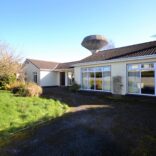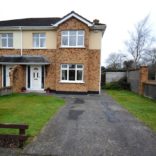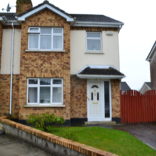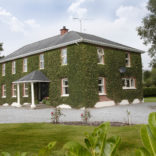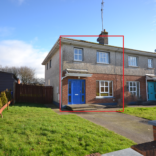Sold! 47 Ardleigh Crescent, Mullingar, Co Westmeath €219,950
Web Reference: PROP5041Gallery
This beautiful family home come to the market in immaculate condition. Situated on an end site this detached this property is spacious and bright, a garage conversion gives the purchaser the benefit of a downstairs bedroom, office or playroom.
The property consists of an entrance hall, bedroom/office, a large sitting room with double doors to the dining room, kitchen and utility. Upstairs there are three double bedrooms all with built in wardrobes, a single room a large landing, hot press and family bathroom give us all the comforts of a spacious family home.
An easy maintainable garden and patio area to the rear, cobble lock driveway complement this lovely family home.
Viewing of this property is strictly by appointment only 044 9348384

Entrance Hall (4.75m x 2.03m) Tiled & Wooden Floor, Carpet Stairs
Kitchen (12.7m x 9.5m) Modern Fitted units, Tiled floor Access to dining & utility room
Dining Room (4.01m x 5m) Wooden Floor, Patio doors to rear garden
Utility (2.49m x 2.49m) Fitted units, Access to rear garden, Plumbed, Tiled floor
Sitting Room (4.22m x 5m) Solid fuel stove, Marble Fireplace, Granite hearth, Wooden floor, Double doors to dining room
Playroom/Bedroom (5.05m x 2.49m) Wooden floor, Built in storage unit
Bedroom 1 (3.30m x 3.91m) Master Bedroom, Ensuite, Built in Wardrobes
Bedroom 2 (3.48m x 3.38m) Double room, Built in Wardrobes
Bedroom 3 (2.95m x 2.51m) Built in Wardrobes
Bedroom 4 (2.97m x 3.61m) Double room, Built in Wardrobes
Main Family Bathroom (1.70m x 1.96m) Bath, WC, Wash hand basin
Features
- BBQ and patio area
- Beside hospital and schools
- Close to all amenities
- Excellent condition and decor throughout
- Family home
- Less than 1hr drive to Dublin
- Solid fuel stove
- Walking distance to town centre




