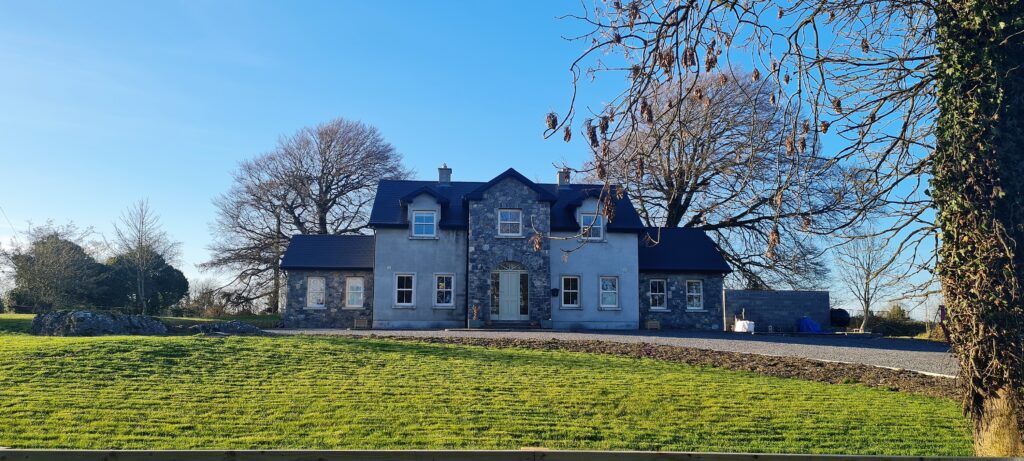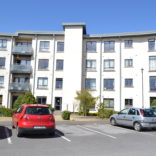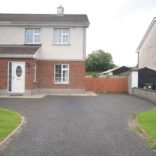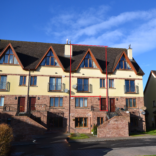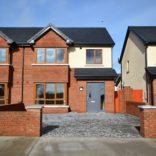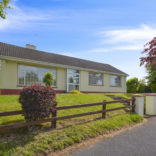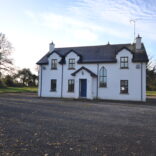Sold! Gorteen, Mullingar, Co Westmeath N91TEK7 €424,950
Web Reference: PROP6371DNG Duncan are delighted to bring to the market this exceptional 4 bedroom detached family home
nestled on a private c.1 acre site surrounded by mature lawn and trees.
This property is all about space and location. Ideally located just 6km from Mullingar town, this home offers countryside living but with the convenience of Mullingar Town and all of it’s amenities just 5 mins away. Belvedere House and Gardens is just a walk away and Lough Ennell is also on your doorstep.
On entering this home the bright entrance hallway leads you to the large Kitchen/Dining area with French Doors leading outside to the rear. Separate Dining room off the Kitchen also with French doors to the rear, Large Utility area with Guest WC, bright Livingroom, with access to the playroom/office which allows for extra living space, The Sittingroom with its Open Fire and wooden floors give this home a warm and cosy feel.
On the first floor there is a bright natural-light filled Landing area leading to 4 Double Bedrooms (2 of
which benefit from En Suite Bathrooms and 2 x Walk in Wardrobes). A large family bathroom with tiled
floor and separate Bath and Shower complete this floor.
Entrance Hall 5.175m x 2.549m – Bright hallway with Wooden Flooring.
Living Room 4.275m x 4.545m – Wooden floor, TV point, open fireplace with access to Kitchen.
Kitchen/Dining Area 5.975m x 6.825m – Stylish Fully fitted kitchen with Wooden floor and granite splashback and worktops, Solid fuel range with back boiler, Kitchen Island unit with Granite top and large Kitchen Dresser display unit. Oven, Hob, Dishwasher and American style Fridge Freezer. French Doors leading to Garden.
Utility Area 4.095m x 3.15m – Ample storage, sink and plumbed for Washing Machine. Access to rear garden.
Guest W.C 1.825m x 1.9m – Shower, WC and wash hand basin.
Dining Room/Sun Lounge 3.965m x 3.88m – Wooden Floor with double height ceiling and French Doors leading to Garden.
Playroom/Office 4.4m x 4.275m – Large bright room with views over the front Garden and access to the Sitting room.
Sitting room 3.965m x 6.83m – Dual aspect room with views over the front and rear Garden and access to the Playroom and French Doors to the rear.
Landing 2.55m x 7.675m – Carpeted landing area leading to the Bedrooms with large feature window overlooking the front Garden.
Master Bedroom 4.1 x 3.52m – Carpeted double bedroom overlooking rear.
En-Suite 2.62m x 1.525m – Fully tiled shower unit with electric shower, toilet ,sink and tiled floor.
Walk in Wardrobe 1.9m x 2.650m – Carpeted
Bedroom Two 4.4m x 3.34m – Carpeted double bright bedroom overlooking the front Garden.
En-Suite 2.5m x 1.24m – Fully tiled shower unit with electric shower, toilet ,sink and tiled floor.
Walk in Wardrobe 1.9m x 1.24m – Carpeted
Bedroom Three 4.4m x 3.545 – Carpeted double bedroom with aspect to the front Garden.
Bedroom Four 3.395m x 3.3m – Carpeted double bedroom with aspect to the rear.
Family Bathroom 4.105m x 2.04m – Tiled floor with Bath, WC, Wash Hand basin and Shower.




