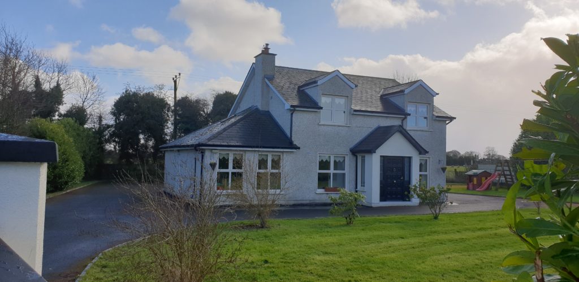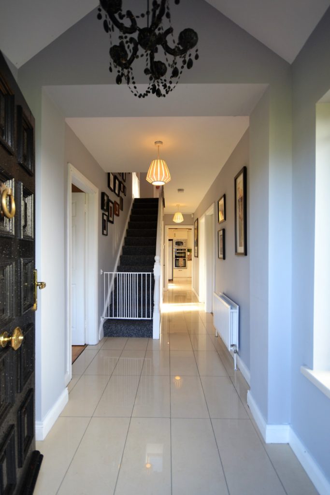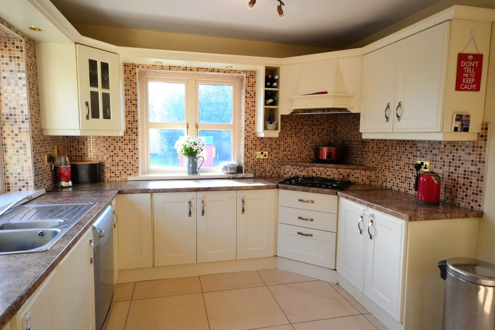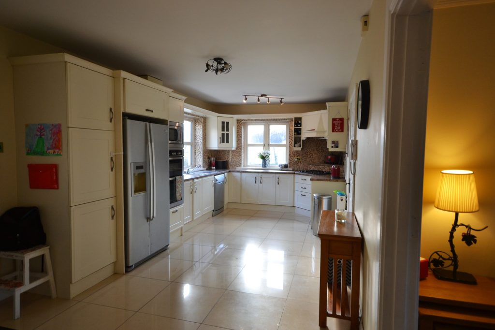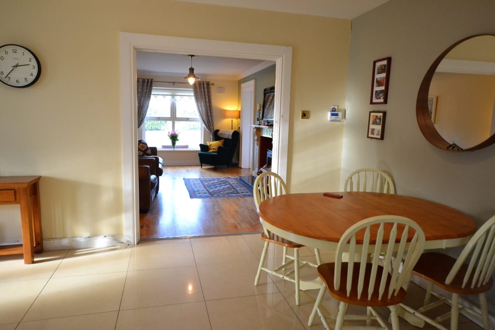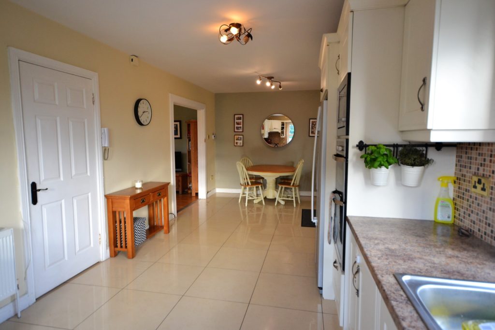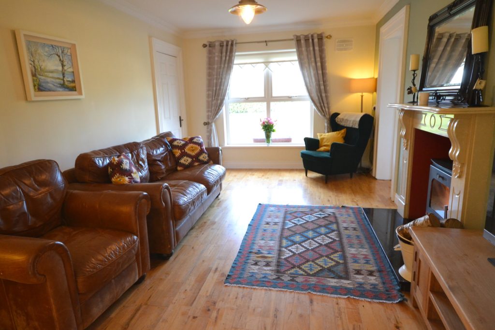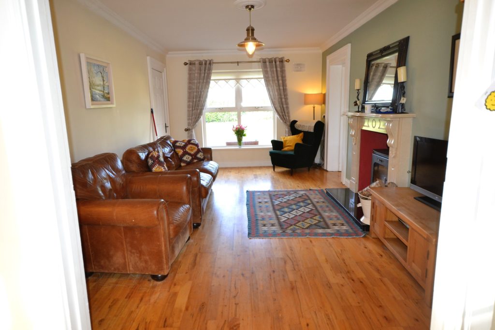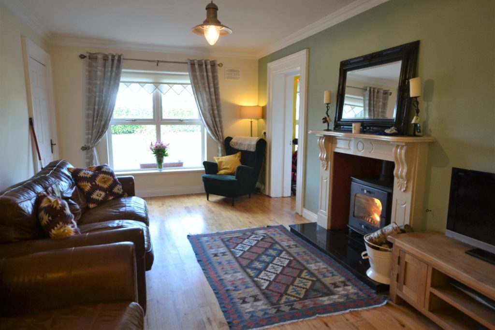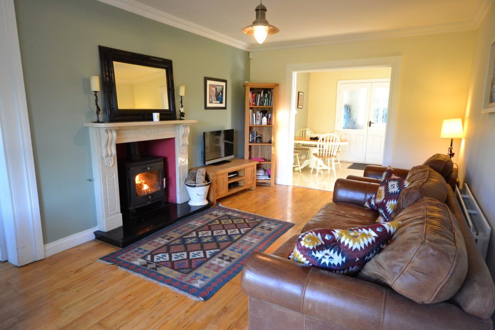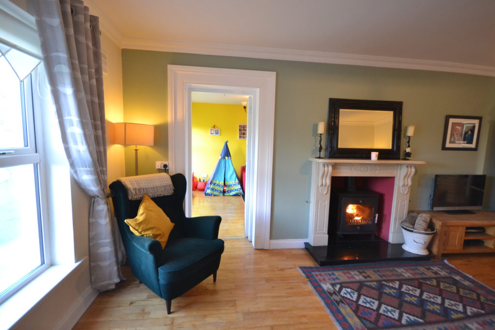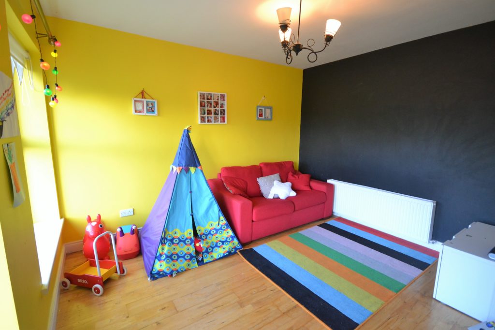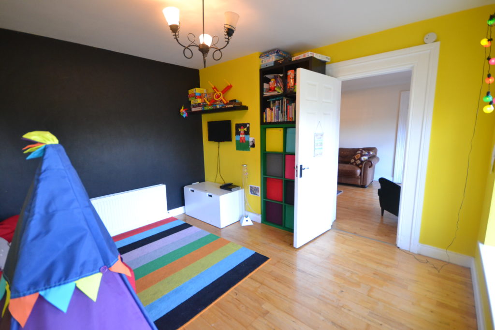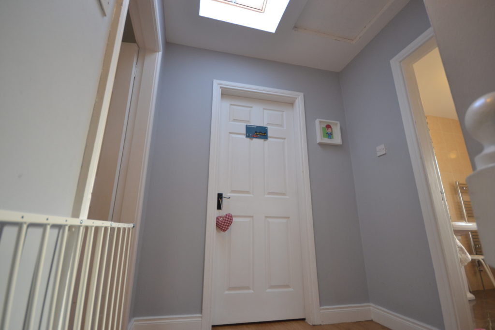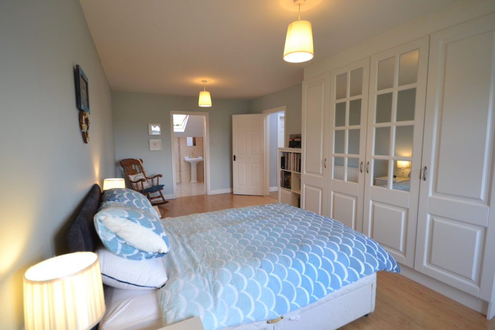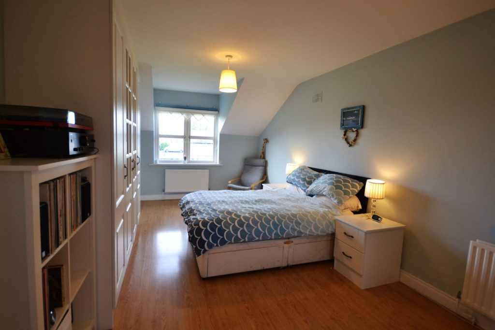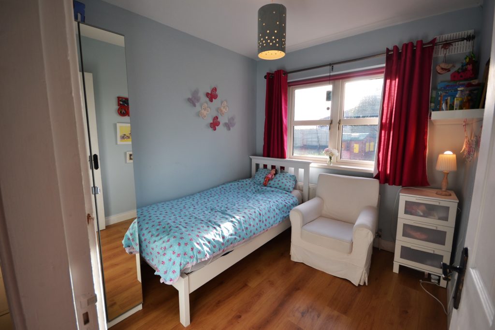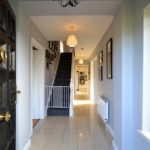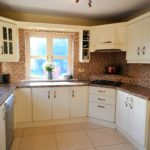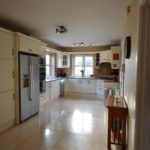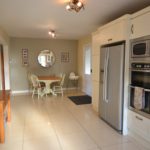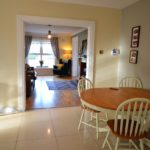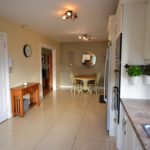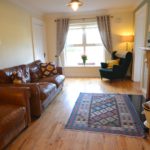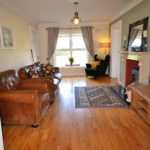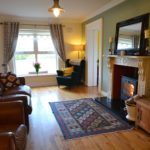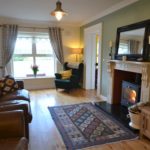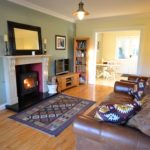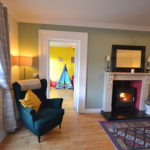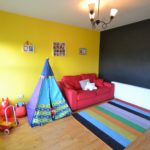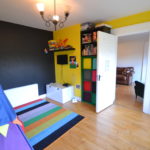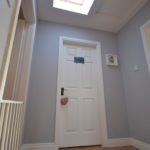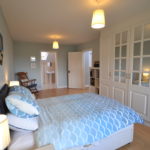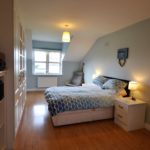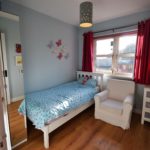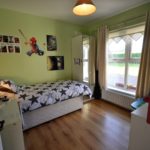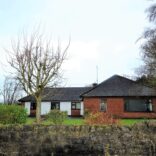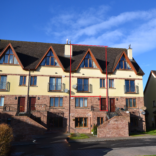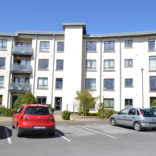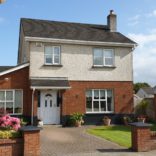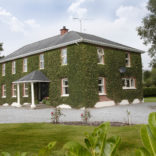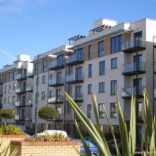Sold! Walshestown South, Mullingar, Co Westmeath €319,950
Web Reference: PROP5479Gallery
This property is all about style and location. DNG are delighted to bring to the market this beautiful family home in immaculate condition, located just 4 km from Mullingar town. Nestled on a private 1/4 acre site surrounded by a manicured hedge and trees and secured with electric gates. This family home is well presented and offers many comforts of modern family living. With its tasteful interior design style, this home is turnkey for the lucky purchaser.
On the ground floor this property consists of a beautifully tiled entrance hall leading through to a modern kitchen/dining area. The main sitting room with its lovely wooden floors are complemented by a boiler stove with gives this home a warm and cosy feel. A playroom/office/den allow for extra living space. Two bedrooms are located on this floor. A utility, a large back hall/boot room and guest WC fill this downstairs living space.
On the first floor there are two more bedrooms, one with an en suite. Dormer style windows allow for plenty of natural light. A storage space off the bathroom is a useful benefit in any family home. A large family bathroom, tiled floor to ceiling with a free standing bath complete this floor.

Accommodation
Entrance Hall (1.8m x 7.1m) Tiled floor, Carpeted stairs
Kitchen/Dining (3.2m x 8.1m) Tiled floor & splashback, Gas hob, built in cooker & microwave, Dual aspect
Sitting room (3.29m x 5.46m) Timber floor, Insert boiler stove, Marble fireplace, Large window to front
Playrrom (3.63m x 3.1m) Wooden floor, TV Point Two large windows
Guest WC (1.8m x 0.70m) Tiled floor to ceiling, WHB & WC
Back hall (2.05m x 2.90m) Tiled with access to rear garden and outdoor space
Utility (outside) (2.5m x 3.59) Plumbed, Countertop
Home office (3.20m x 2.26m) Wooden floor, Velux window, Internet connection
Bedroom (Downstairs) (2.47m x 2.97m) Wooden floor
Bedroom 2 (Downstairs) (2.82m x 3.10m) Wooden floor
Landing (1.92m x 1.64m) Wooden floor, Skylight window
Family Bathroom (2.65m x 2.05m) Tiled floor to ceiling, Free standing bath
Storage space (2.15m x 2.02m)
Bedroom 3 (3.65m x 4.40m) Wooden floor, Dormer style windows, Built in Wardrobe
Bedroom 4 (2.82m x 6.64) Wooden floor, Built in Wardrobes, En suite, Dormer style windows
En Suite (2.01m x 3.28m) Tiled floor to ceiling, Electric shower, Heated towel rail
Storage area on landing (2.47m x 1.92m)
Features
- Close to all amenities
- Double glazed windows
- Excellent condition and decor throughout
- Family home
- Garden shed
- Oil fired central heating
- Solid fuel stove




