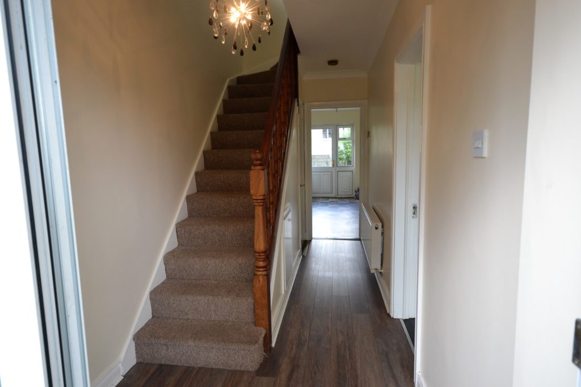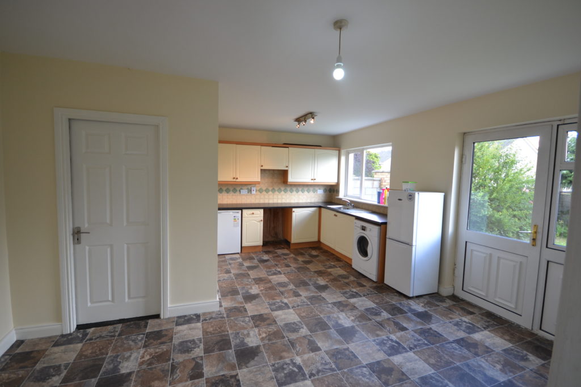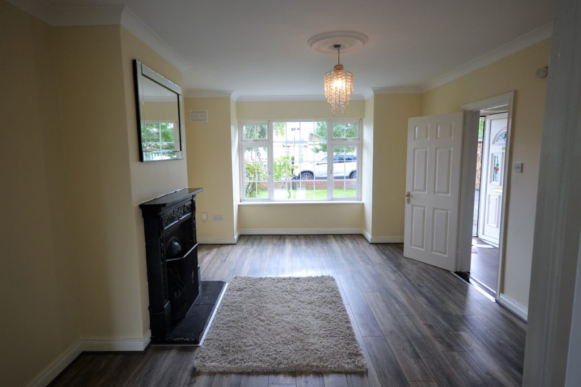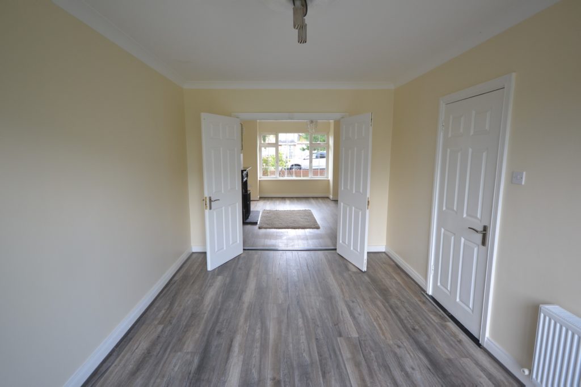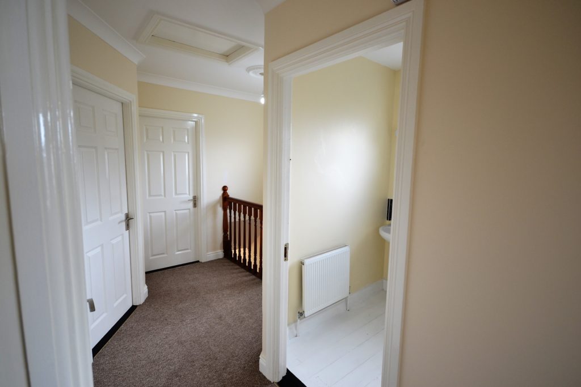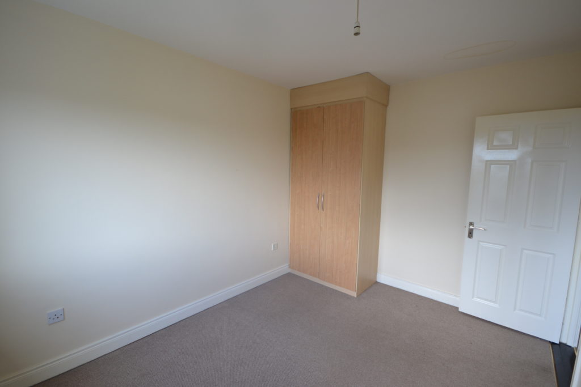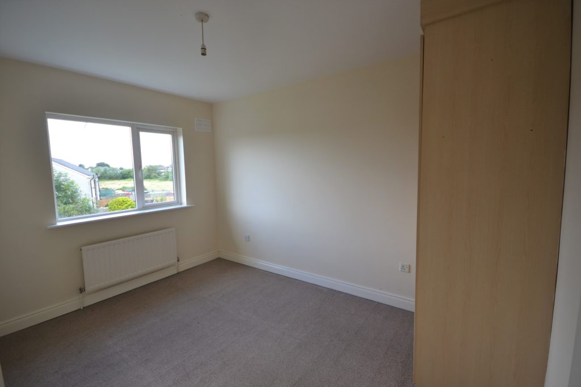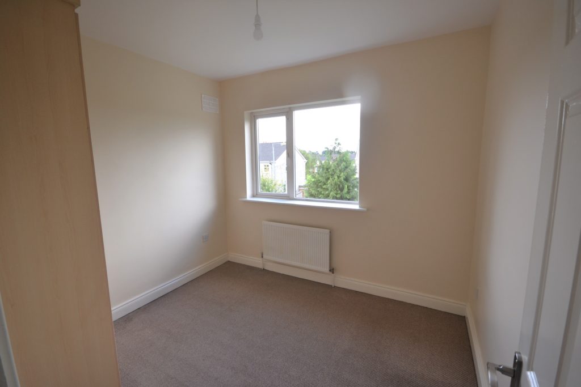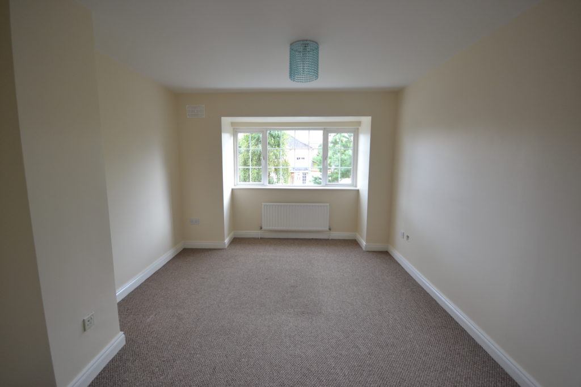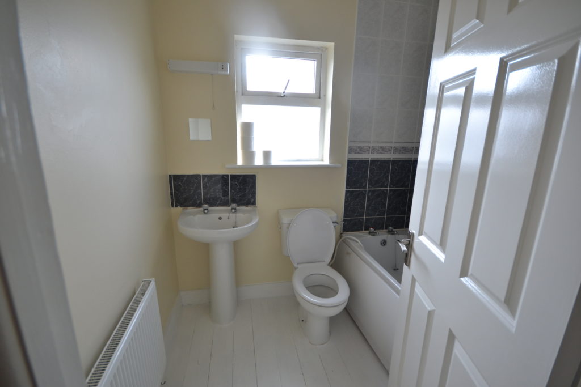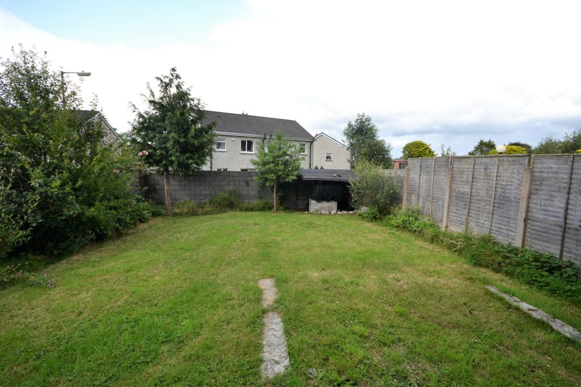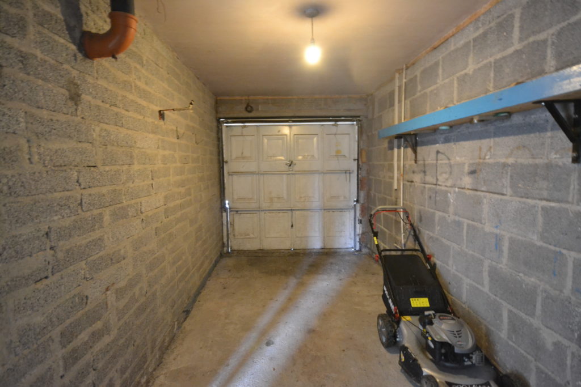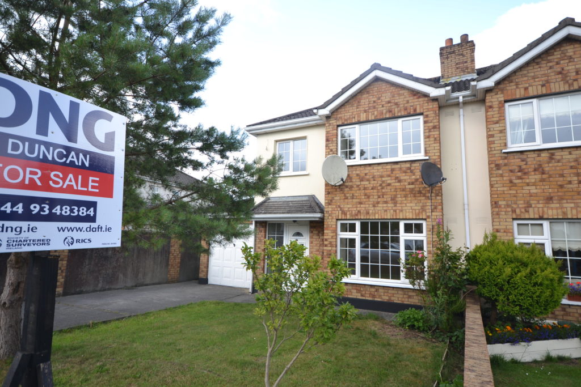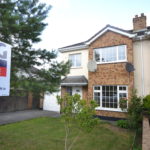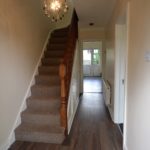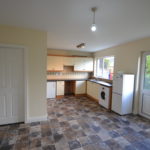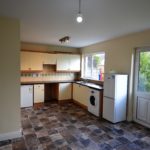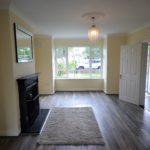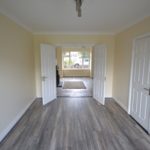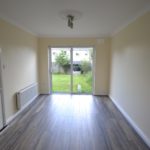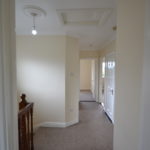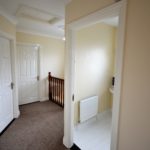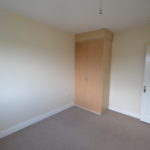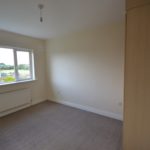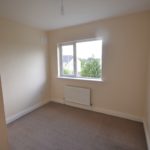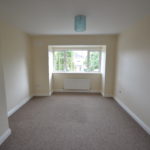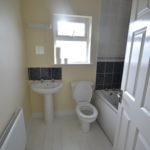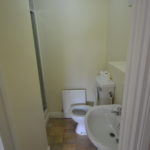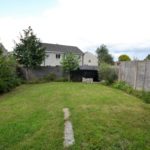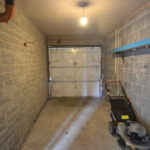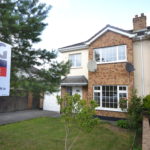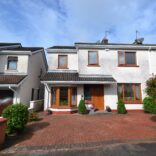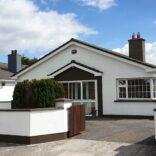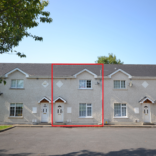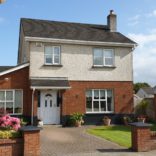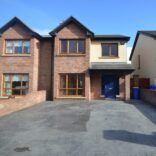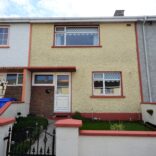Sold! 53 Ashefield, Mullingar, Co Westmeath €174,950
Web Reference: PROP5020Gallery
Spacious four bedroom semi-detached house with attached Garage presented to the open market in very good condition throughout with ample off street parking to the front and extra large secure Garden to the rear making this the ideal family home.
The ground floor accommodation comprises of a bright entrance hallway with laminate flooring and phone point leading to the living room with open fire place with timber surround, large window giving lots of natural light and double doors leading to the Dining Room which has sliding doors going out to the large Garden. Fully fitted kitchen/dining area with appliances and door to rear garden. The guest WC completes the ground floor.
The first-floor accommodation briefly comprises of bright landing area with hotpress, leading to four bedrooms, master having an en-suite, all with carpet flooring. The main family bathroom has a three piece suite.
Situated in the central location of Ashefield on the Ashe Road in Mullingar town with its large selection of amenities both social and essential including primary and post primary schools, shopping, restaurants, pubs, and GAA clubs. Within easy access to N4 for Dublin.

Entrance Hall
5.18 x 4.62
Bright & Spacious. Laminate Wood Flooring.
Living Room
5.13 x 3.61
Open Fireplace. Laminate Wood Flooring. Large feature window and Double Doors leading to DiningRoom.
Dining Room
4.57 x 2.84
With Laminate Wood Flooring. Coving. Bright & Spacious. Sliding Patio Door to rear garden.
Kitchen/Dining area
5.13 x 4.62
Fully Fitted Kitchen Wall & Floor Units. Door to rear Garden. Built-In Oven Hob & Extractor Fan.
Guest WC
1.8 X 1.1
W.C., & W.H.B.
Garage
6.05 x 2.34
Large storage space or perfect for conversion.
Landing
2.59 x 1.37
Hot Press.Carpeted Floor.
Bedroom 1
4.42 x 3.20
Double Room looking to the front of the house. Built-In Wardrobe.
Ensuite with Tiled Floor, WC.,WHB. & Shower Cubicle.
Bedroom 2
2.74 x 3.71
Double Room looking out over the rear Garden.
Bedroom 3
2.59 x 2.69
Double Room. Rear Aspect. Carpeted floor with Built-In Wardrobe.
Bedroom 4
2.29 x 2.36
Single Room. Front Aspect. Built-In Wardrobe.
Family Bathroom
1.68 x 1.98
Overlooking the rear Garden with WC.,WHB & Bath.
Features
- Beside hospital and schools
- Close to all amenities
- Family home
- Ideal investment or indeed family home
- Less than 1hr drive to Dublin
- Prime location





