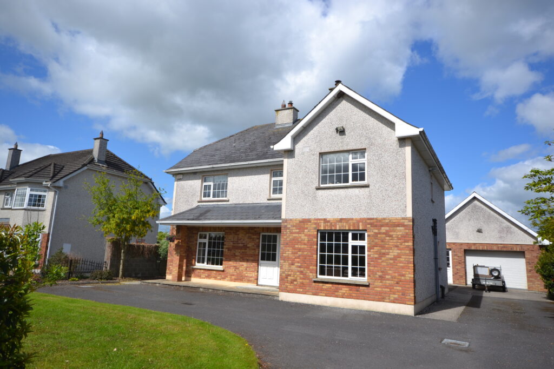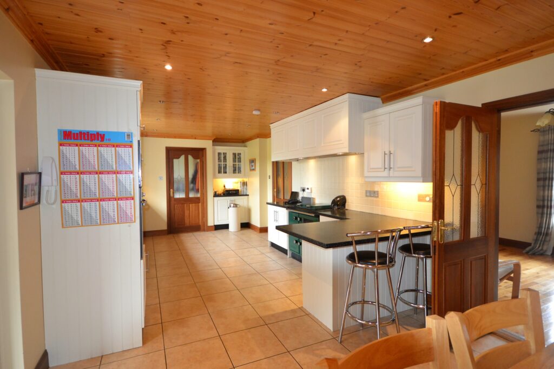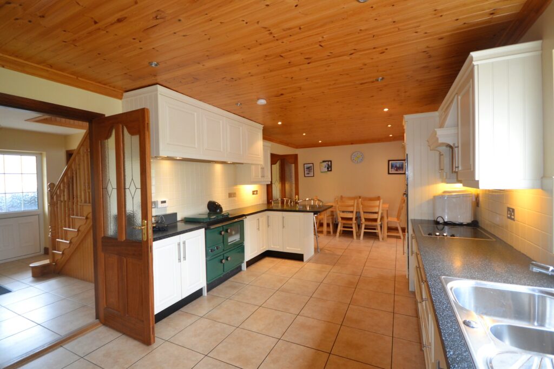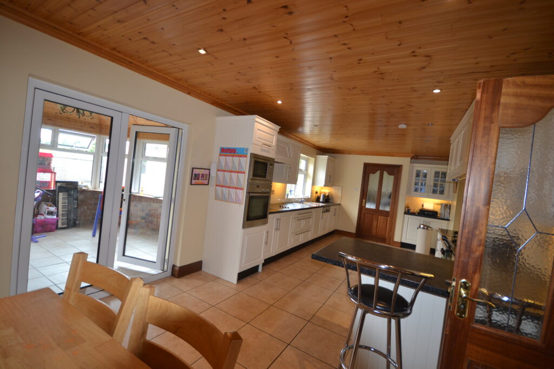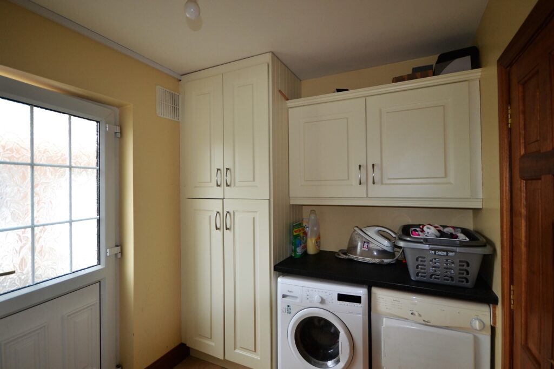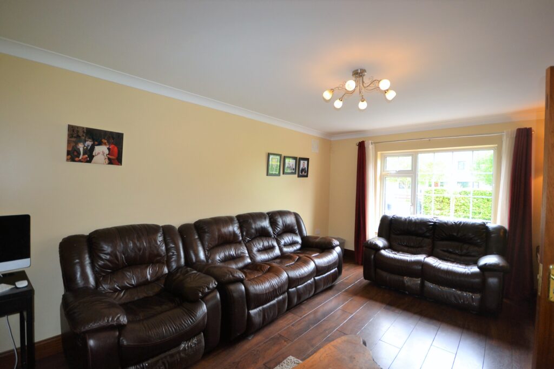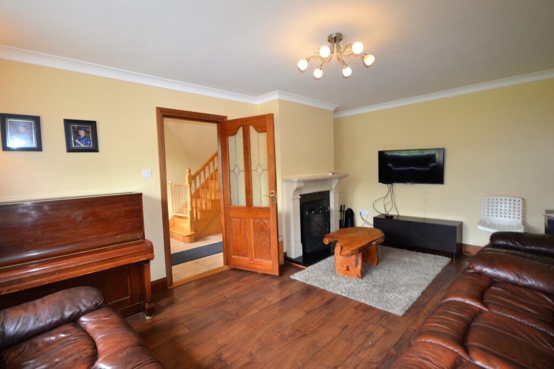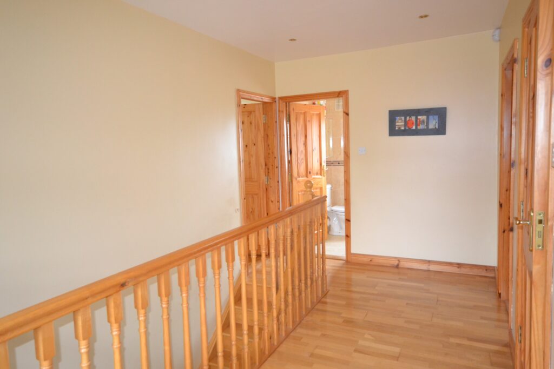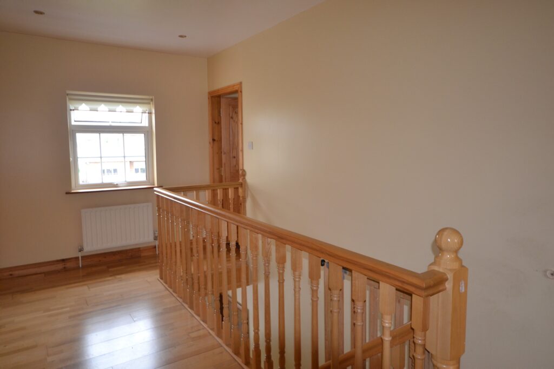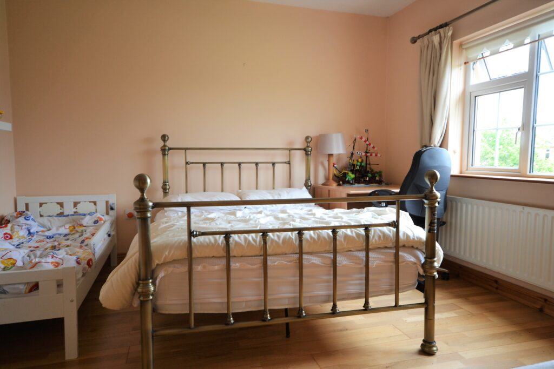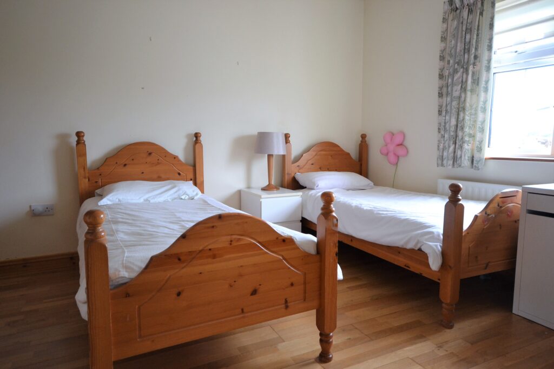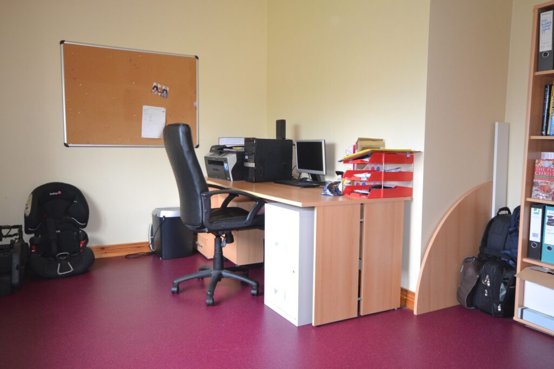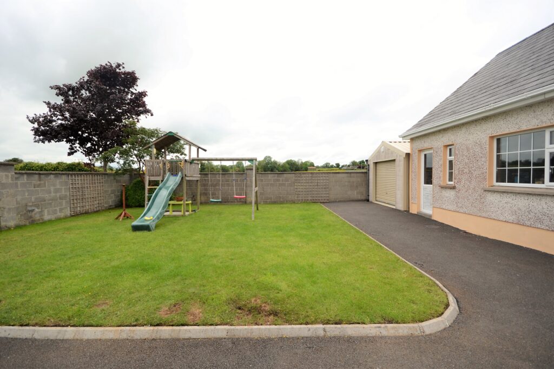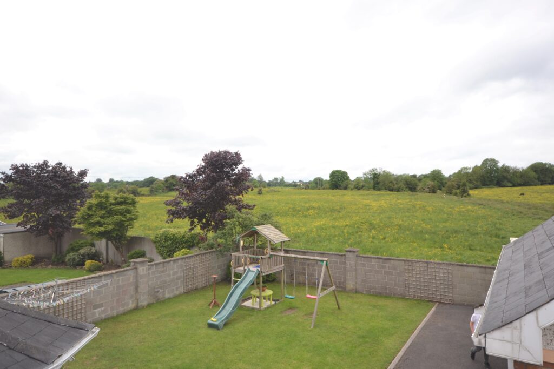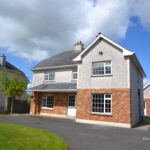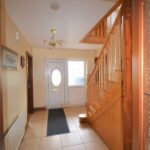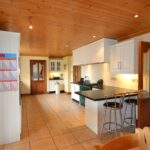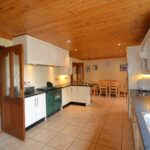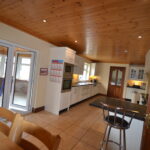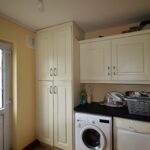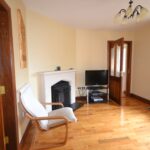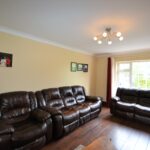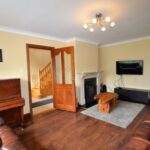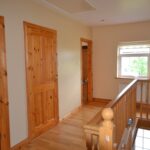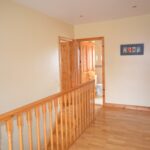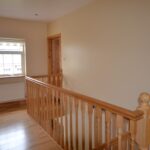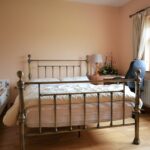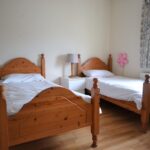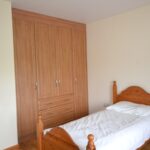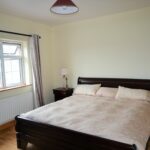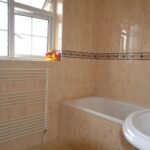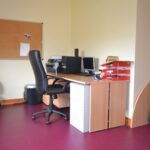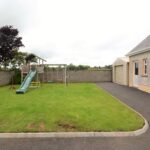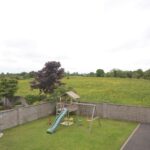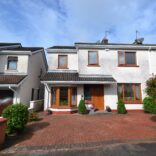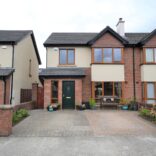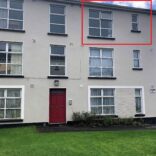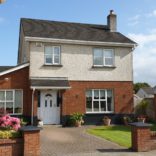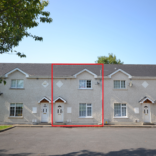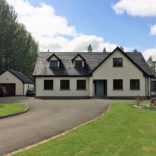Sold! 80 Brookfield, Mullingar, Co Westmeath €439,950
Web Reference: PROP6815Gallery
Exceptional detached four bed family home situated on a large site in the ever popular Brookfield area close to Mullingar town. This property is not overlooked to the rear and within easy access to the N4, Mullingar Regional Hospital, St Finians College and all other local amenities.
Located within walking distance of the town centre. This house comes in turn key condition, with a tarmac drive allowing for ample off street parking, Electric gates, a Shannette steel shed with insulation and wired, a block built garage with a roller door and loft storage, also wired. A private rear garden, not over looked.
The house briefly comprises of an entrance hall, living room with a solid fuel stove, sitting room also with a solid fuel stove, large kitchen/dining area, Oil fried Stanley range and a conservatory to the rear. A utility and guest WC complete this floor.
On the first floor, there are four bedrooms, one being En Suite, large landing space and a family bathroom.
This property has been very well maintained by the current owners and viewing is strongly advised.

Entrance Hall (11.4ft x 8.4ft). Tiled floor, Solid wood staircase, Under stairs storage
Kitchen (25.4ft x 11.5). Modern fitted units, Stanley oil fired range, Breakfast bar, Tiled floor
Living Room (13.10ft x 11.1ft1). Front aspect, Insert stove, Marble surround, Granite hearth, Double doors to kitchen, Solid wood floor
Sitting Room (17.10ft x 12ft). Front aspect, Solid wood floor, Insert solid fuel stove, Marble fireplace, Granite hearth
Utility Room Plumbed for washing machine etc, Fitted storage, Tiled floor, Access to rear garden
Guest WC Tiled floor, WHB, WC
Conservatory (11.7 x 11.5ft). Tiled floor, Brick wall finish, Timber ceiling
Landing (16.11ft x 8.3ft). Solid timber flooring & Staircase, Bright & Spacious
Master Bedroom (12.5ft x 12ft). Rear aspect, Wooden floor, En Suite
En Suite (3.9ft x 5.6ft). Large shower, Tiled floor, WC, WHB
Bedroom 2 (13.11ft x 11.6ft). Rear aspect, Wooden floor, Built in Wardrobe
Bedroom 3 (11.11ft x 12ft). Front aspect, Wooden floor, Bright & Spacious
Bedroom 4/Office (13.10ft x 9.6ft). Linoleum floor, Front aspect
Bathroom (8.3ft x 5.11ft). Tiled floor to ceiling, Heated towel rail, Bath, Electric shower, WC
Copy and paste link below to see the Virtual Tour.
Features
- Alarmed
- Beside hospital and schools
- Close to the town centre
- Double glazed windows
- Family home
- Garden shed
- Less than 1hr drive to Dublin
- Mature estate
- Quiet location
- Solid fuel stove
- Walking distance to town centre




